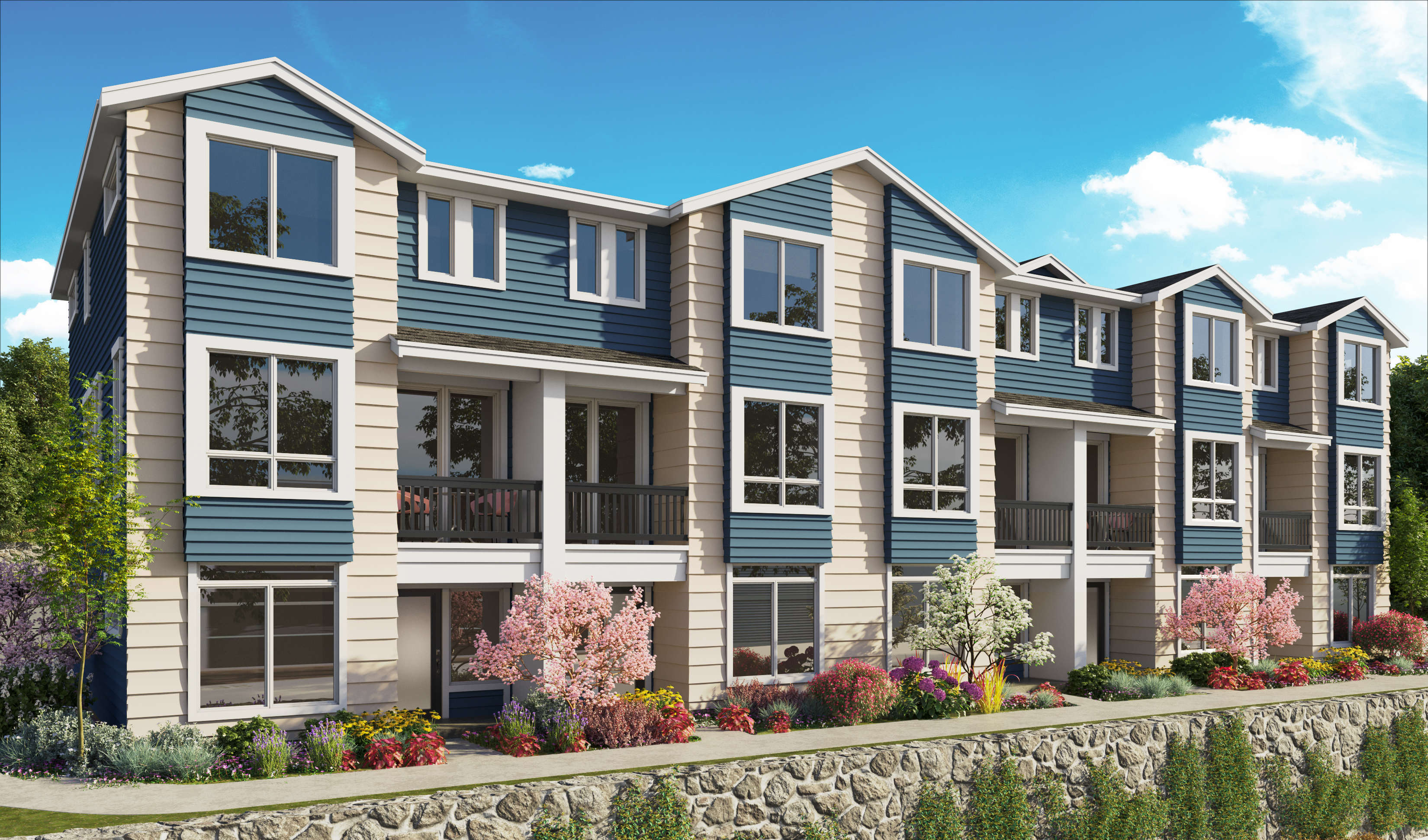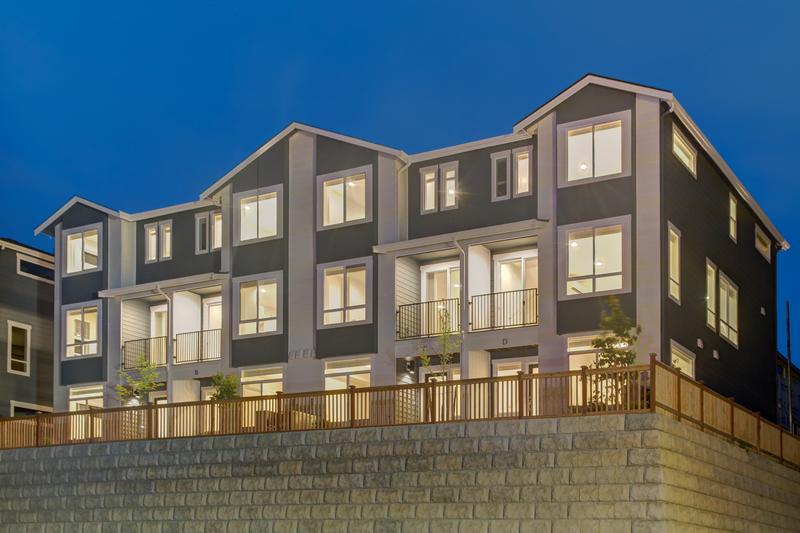
Available
4 Beds
3 Baths & 1 Half Bath
1,727 SqFt
Three Story Townhome
Available Now
The Salish Model
The Salish
Welcome to Harbor's Edge by Sage Homes NW! Premier Homesite 9, our Corner View Home, is now available! Ask about our Rate Buy Down options!* The VIEW-enhanced Salish plan offers 1,727 sq. ft. of meticulously crafted living space across 4 bedrooms. Enjoy breathtaking ferry and whale-watching views from the oversized, light-filled dining and great room, featuring soaring 9' ceilings, a cozy fireplace, and a private deck.
The upgraded chef’s kitchen includes a quartz island, induction range, walk-in pantry, and convenient pocket office. A bedroom (or office) and 3/4 bath complete the entry level. The upper level showcases the VIEW primary suite with a luxurious bath, laundry area, and two additional bedrooms plus a bath. Ductless mini-splits offer efficient heating and cooling throughout.
This home also includes a 2-car garage with an EV outlet. Please register your broker.
Floor Plan Images
Our Sales Team
Mortgage Calculator
$129,750
Monthly Payment
$5,200
Mortgage Calculator is for illustrative purposes only. This calculator does not qualify you for a mortgage or loan. Information such as interest rates, pricing, and payments are estimates intended for comparison only. Consult a financial professional.
Located in Harbor's Edge

Harbor's Edge
Sage Homes Northwest is proud to announce Harbor’s Edge, now selling! Located just east of Mukilteo’s Lighthouse Park and Edgewater Beach Park, these 3-story townhomes are meticulously designed to make the best use of their 1,700+ square feet. Each unit features a 2-car garage, oversized kitchen with walk in pantry, spacious, light filled dining and great rooms, pocket office, and 3-4 bedrooms, including one on the main level. Many of these homes will boast unparalleled views of the sound, ferries, and maybe even a whale or two. You won’t want to miss out on this incredible opportunity to own a Sage Home in a fantastic location. Join the list to receive important updates on this one-of-a-kind community.
Presale & Move-in Ready Homes You May Like
All pricing is subject to change without notice.

