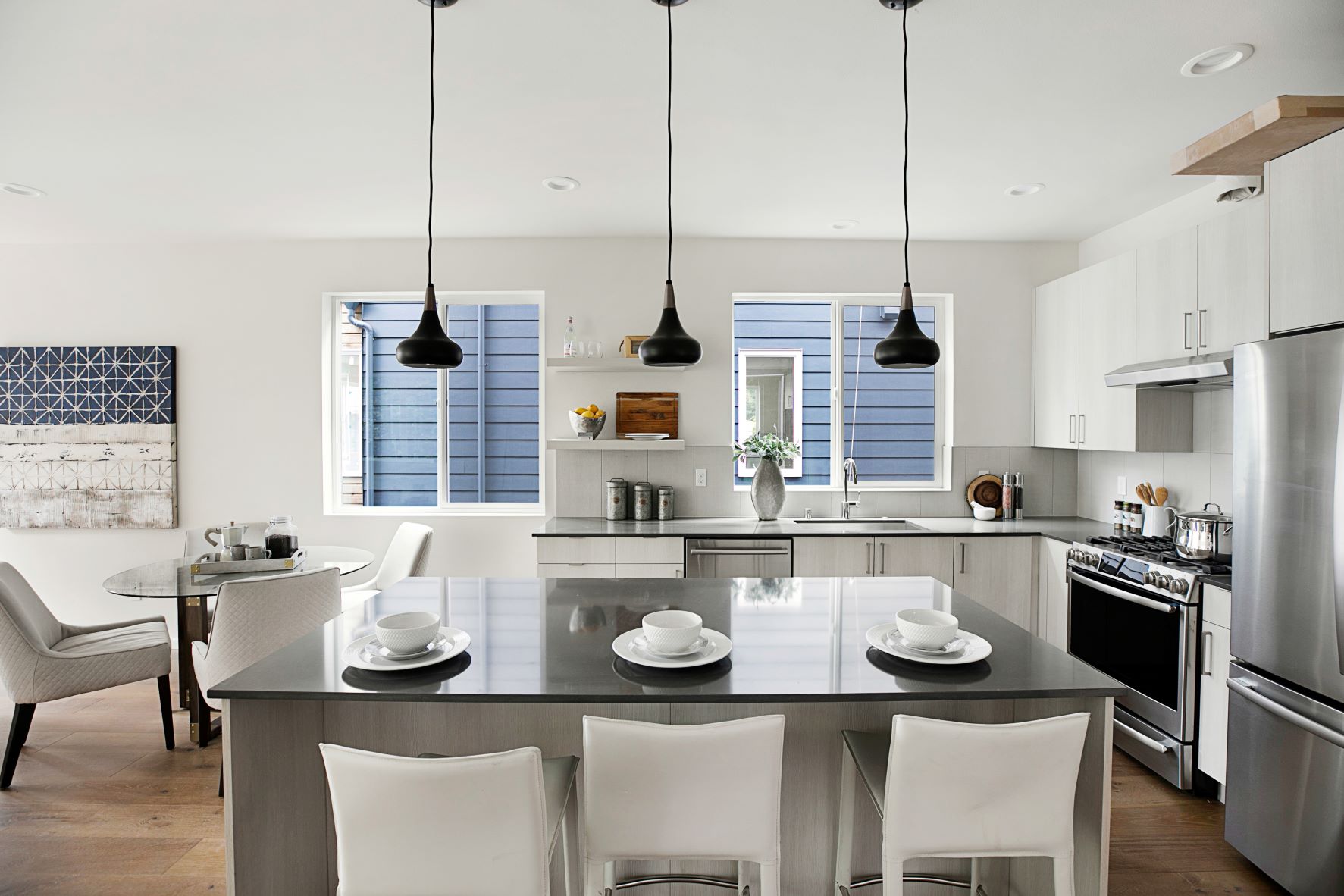The Johnson

3 Beds
3 Baths
1,745 SqFt
Three Story Townhome
The Johnson townhome is spacious and bright. Enjoy the great room floor plan of the second story with open kitchen, large island, walk-in pantry, built-in desk, sliding door to a deck, and more. The primary bedroom suite has a walk-in closet an the space that you require. Extra bonuses of this home are a ground floor open entry, guest ensuite, and a third bedroom ensuite upstairs. Meet the Johnson today.
Floor Plan Images
Communities offering The Johnson
Our Sales Team
Mortgage Calculator
$0
Monthly Payment
$0
Mortgage Calculator is for illustrative purposes only. This calculator does not qualify you for a mortgage or loan. Information such as interest rates, pricing, and payments are estimates intended for comparison only. Consult a financial professional.
Models You May Like
All pricing is subject to change without notice.

