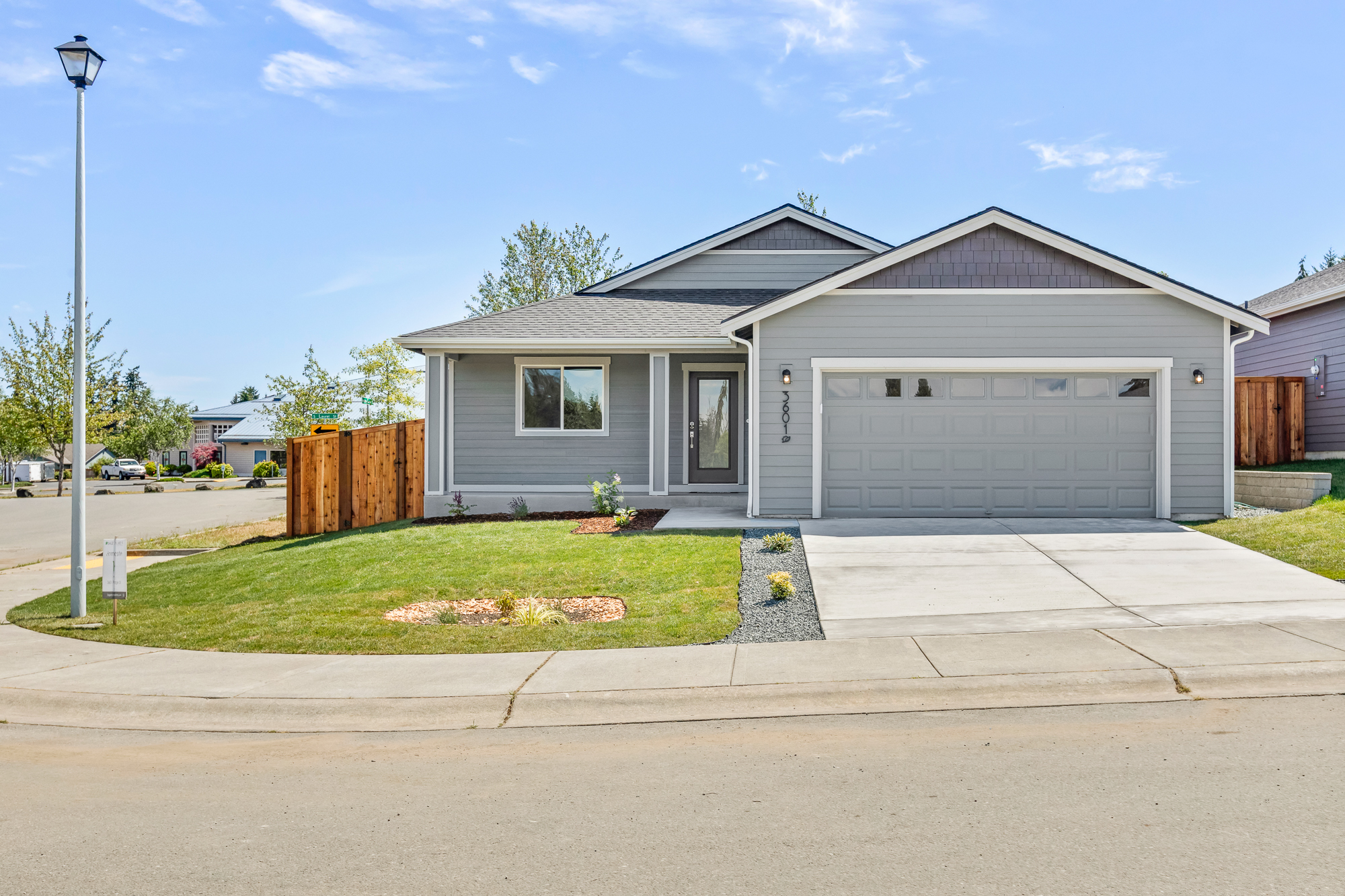The Olympus

3 Beds
2 Baths
1,499 SqFt
Single Story Single Family Home
The Olympus floorplan boasts nearly 1,500 square feet and features 3 bedrooms plus a den perfect for that in home office. The open concept kitchen, dining and living room flow seamlessly and are perfect for casual entertaining. An inviting, oversized primary suite includes ensuite and generous walk-in closet.
Floor Plan Images
Communities offering The Olympus
Our Sales Team
Mortgage Calculator
$0
Monthly Payment
$0
Mortgage Calculator is for illustrative purposes only. This calculator does not qualify you for a mortgage or loan. Information such as interest rates, pricing, and payments are estimates intended for comparison only. Consult a financial professional.
Models You May Like
All pricing is subject to change without notice.

