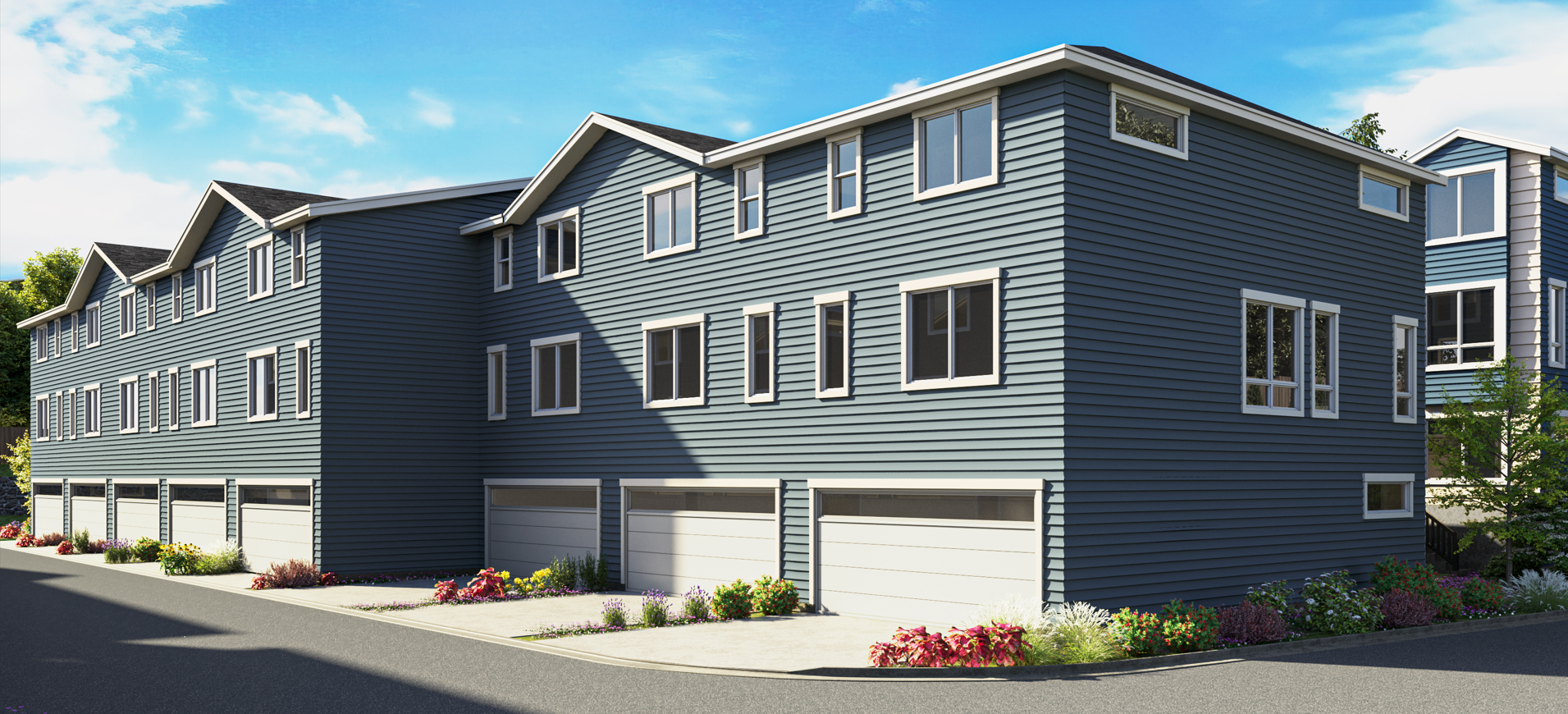The Salish II

3 Beds
3 Baths
1,727 SqFt
Three Story Townhome
For those seeking slightly larger bedrooms on the upper floor, the Salish II is the perfect choice. The main distinction between the Salish and the Salish II is the latter's inclusion of two more spacious bedrooms and a loft. This modern three-story townhome is adorned with oversized windows, inviting a flood of natural light that enhances its sleek, contemporary design. It features a 2-car garage and versatile living spaces. At the heart of the home lies the kitchen, equipped with a large island ideal for social gatherings and daily dining, as well as a substantial pantry for generous storage. Additionally, the convenient pocket office creates a comfortable spot for handling household affairs or working remotely, underscoring the well-considered layout of this modern abode.
The Salish II Home Features
- Main floor Guest/Home Office
- 2 Car Garage
- Pocket Office
- Walk-in-Pantry
Floor Plan Images
Communities offering The Salish II
Our Sales Team
Mortgage Calculator
$0
Monthly Payment
$0
Mortgage Calculator is for illustrative purposes only. This calculator does not qualify you for a mortgage or loan. Information such as interest rates, pricing, and payments are estimates intended for comparison only. Consult a financial professional.
Models You May Like
All pricing is subject to change without notice.

