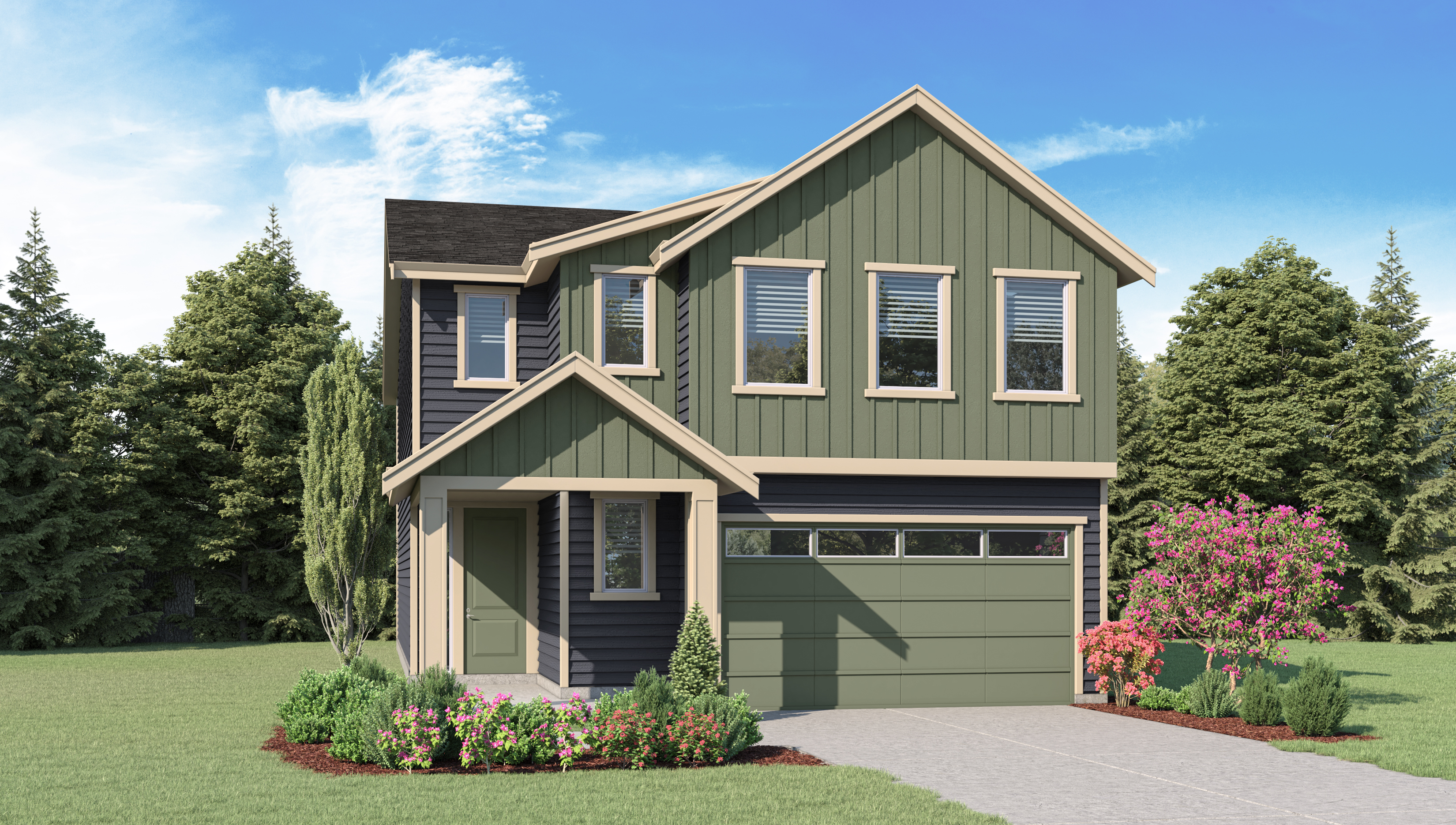The Wilson

4 Beds
3 Baths
2,838 SqFt
Two-Story Single-Family Home
The Wilson Floor Plan, a spacious 2,838 sq ft two-story house, offers a well-balanced blend of style and functionality. This home boasts four comfortable bedrooms and three bathrooms, providing ample space for families and guests. A unique feature of this plan is a versatile room on the main floor that can be customized into an additional bedroom or a home office, tailoring the home to your lifestyle needs. With its perfect mix of private and shared spaces, The Wilson Floor Plan is an ideal choice for those seeking a stylish, spacious and flexible living environment.
Floor Plan Images
Communities offering The Wilson
Our Sales Team
Mortgage Calculator
$0
Monthly Payment
$0
Mortgage Calculator is for illustrative purposes only. This calculator does not qualify you for a mortgage or loan. Information such as interest rates, pricing, and payments are estimates intended for comparison only. Consult a financial professional.
Models You May Like
All pricing is subject to change without notice.

